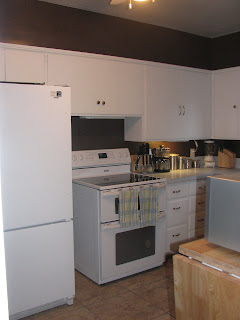
This is the before picture. The kitchen was in pretty bad shape. The previous owner took all the wallpaper off for us, thank goodness, but the plaster walls were pretty beat up. So we smoothed out the walls, painted, and got rid of the nasty light pink and blue 90's vinyl flooring.

Here it what it looks like now! We are still finishing a few things, like the floor, and we have bought new cabinet hardware to replace the old brass ones (you can see the new ones on the upper cabinets on the left side of the picture).


Here are the new vinyl tiles that Calvin put in. They look amazing!

I love all the archways in our house. They have so much character.

Starting from the left: door to the backyard, door to the garage, exterior door to the side of the house. This was one of the reasons why we liked the house. Most older homes don't have doors leading directly to the garage and some didn't even have doors to the backyard.

We have a garage now!
 Here it is! I know it took me a while to post pictures, but I posted TONS so hopefully that will make up for recent lack of. So for those of you who don't know about a month ago we bought a house in Idaho Falls and so far we love it!!
Here it is! I know it took me a while to post pictures, but I posted TONS so hopefully that will make up for recent lack of. So for those of you who don't know about a month ago we bought a house in Idaho Falls and so far we love it!!
 This is our street. It is lined with trees. I can't wait to see it in the fall when all the leaves change color!
This is our street. It is lined with trees. I can't wait to see it in the fall when all the leaves change color! You can kind of see some of our neighbors homes in this picture. Some of them are soooo amazing! We live in the Eleventh Street Historic District of Idaho Falls. Our house was built in 1940, so it has some really unique old features that give it so much character!
You can kind of see some of our neighbors homes in this picture. Some of them are soooo amazing! We live in the Eleventh Street Historic District of Idaho Falls. Our house was built in 1940, so it has some really unique old features that give it so much character!
















 Here are the new vinyl tiles that Calvin put in. They look amazing!
Here are the new vinyl tiles that Calvin put in. They look amazing!













